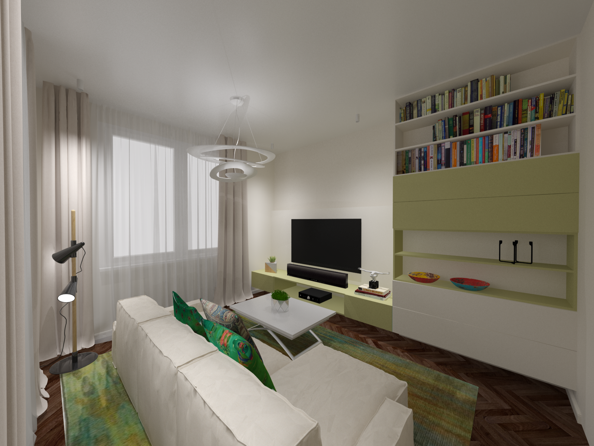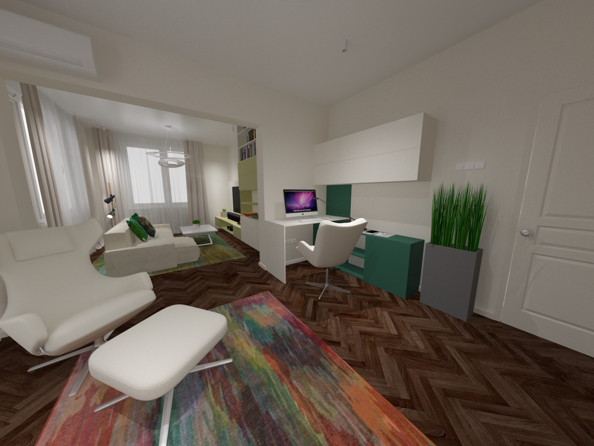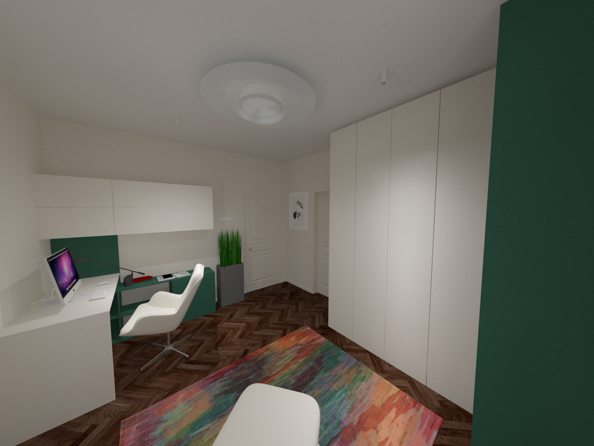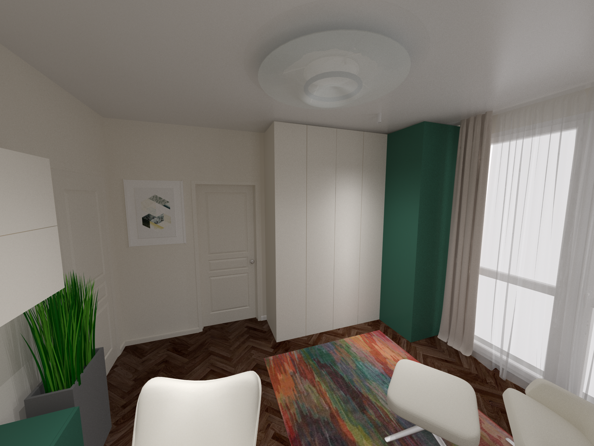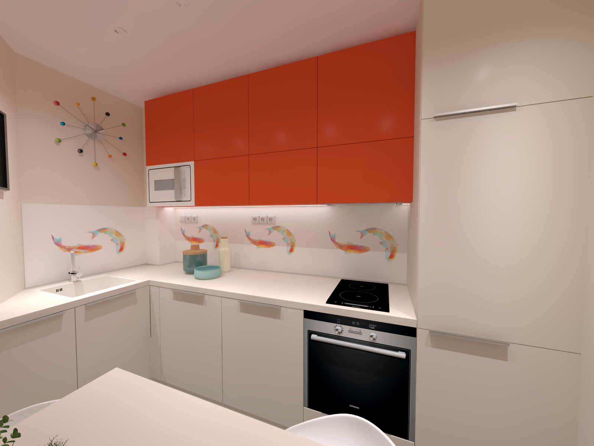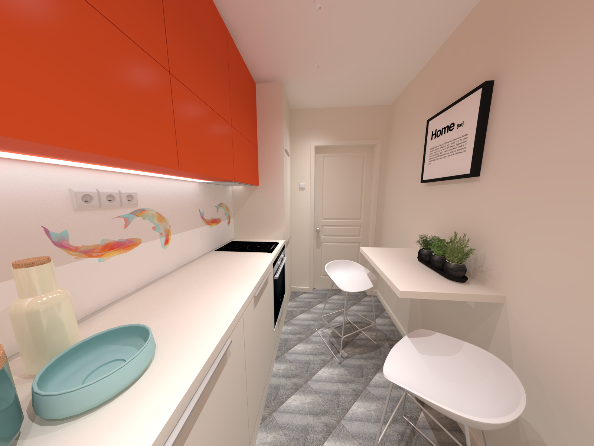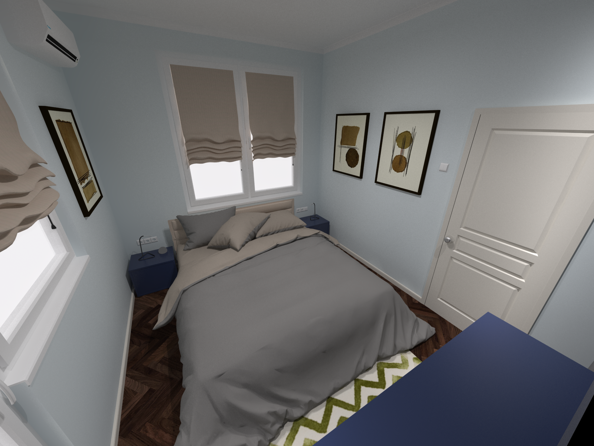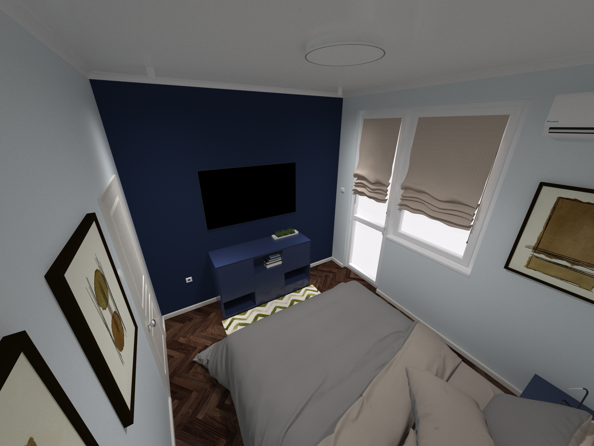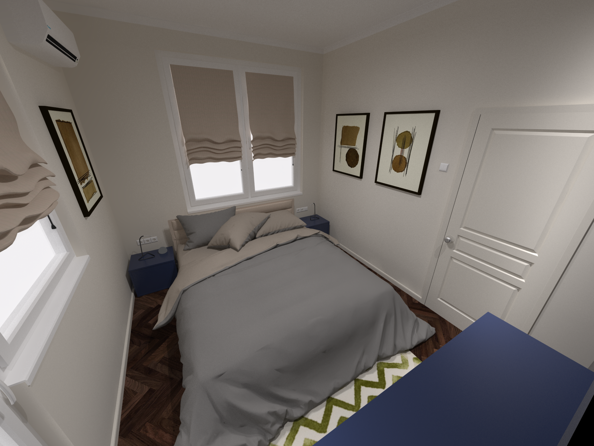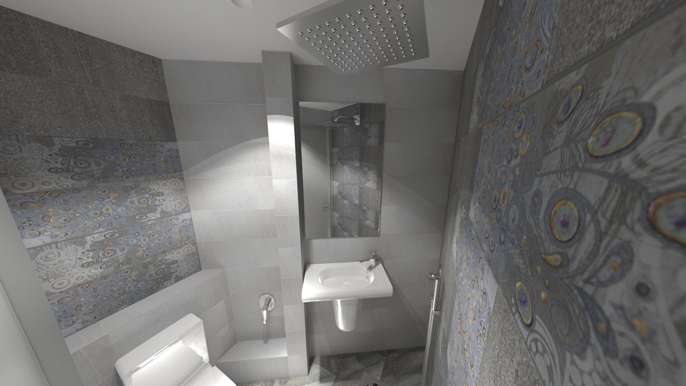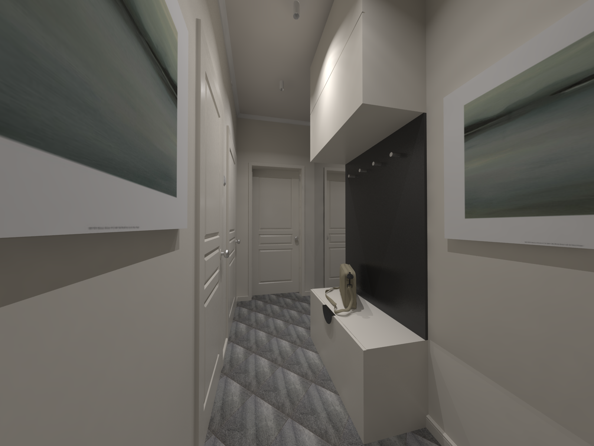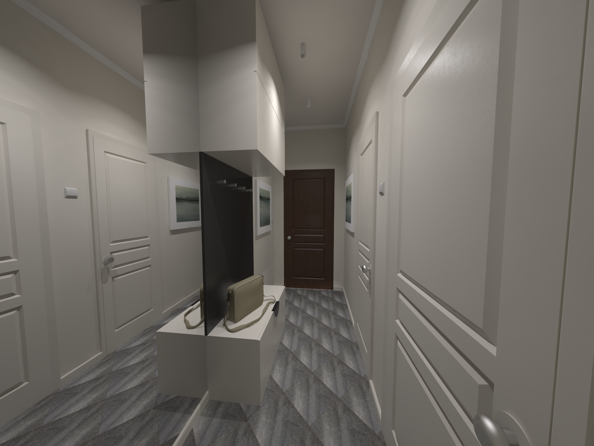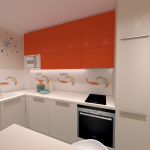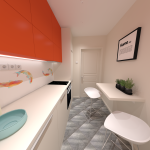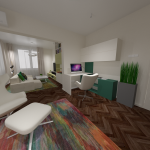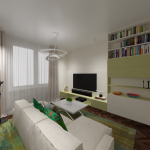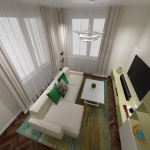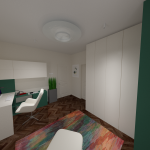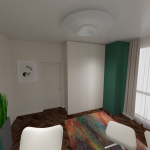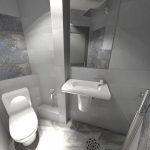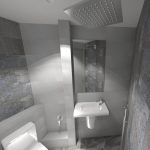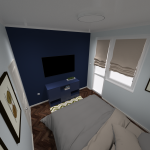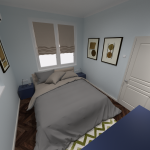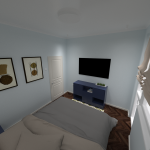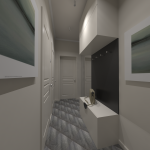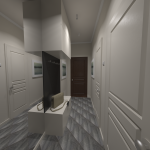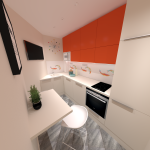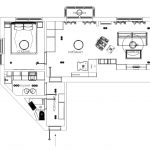- Location: Varna
- Type: residential
- Area: 65 m2
- Customer: private
- Status: in progress
- Photographs : Bluefox Interior Design
PROJECT GALLERY
click on the images for larger views
DESIGN CONCEPT
The task was to create cheerful and cozy modern living space in apparently dull and dark apartment. To complete the mission we incorporated bright colors, oak herring bone floor tiles and painted the walls in neutral tones. We shaped the open living space by enlarging existing door openings and on the other hand put additional doors to allow communication with the rest of the apartment. By owners request home office area were formed as a continuation of the living space. To freshen up the atmosphere we used lots of decoration such as plants, colorful carpets and cushions, modern wall art and various other items. More on this project coming soon.

