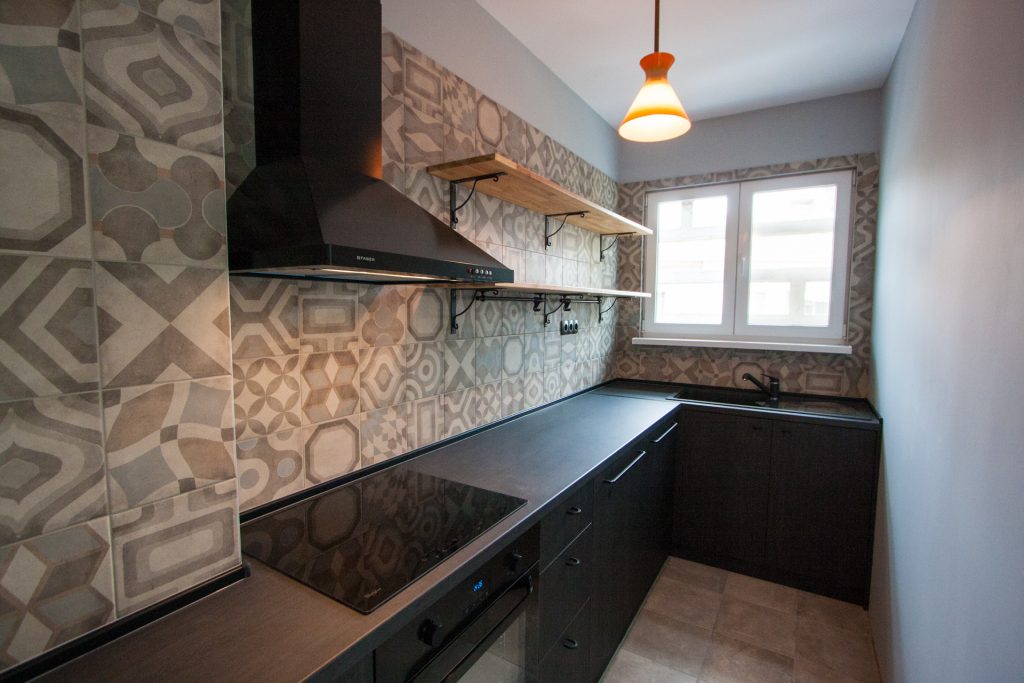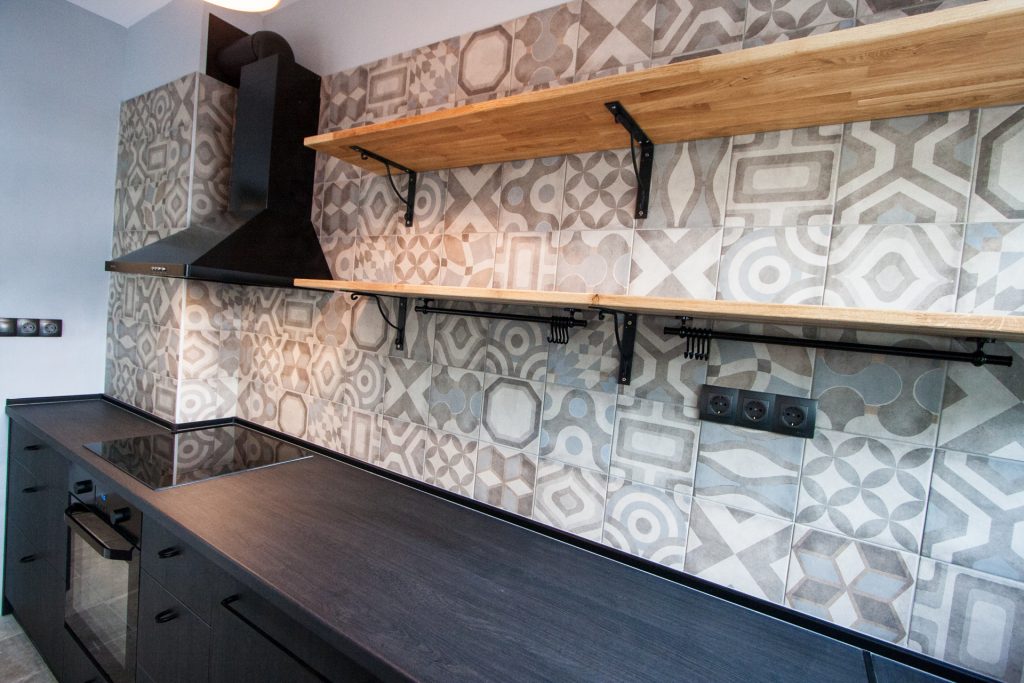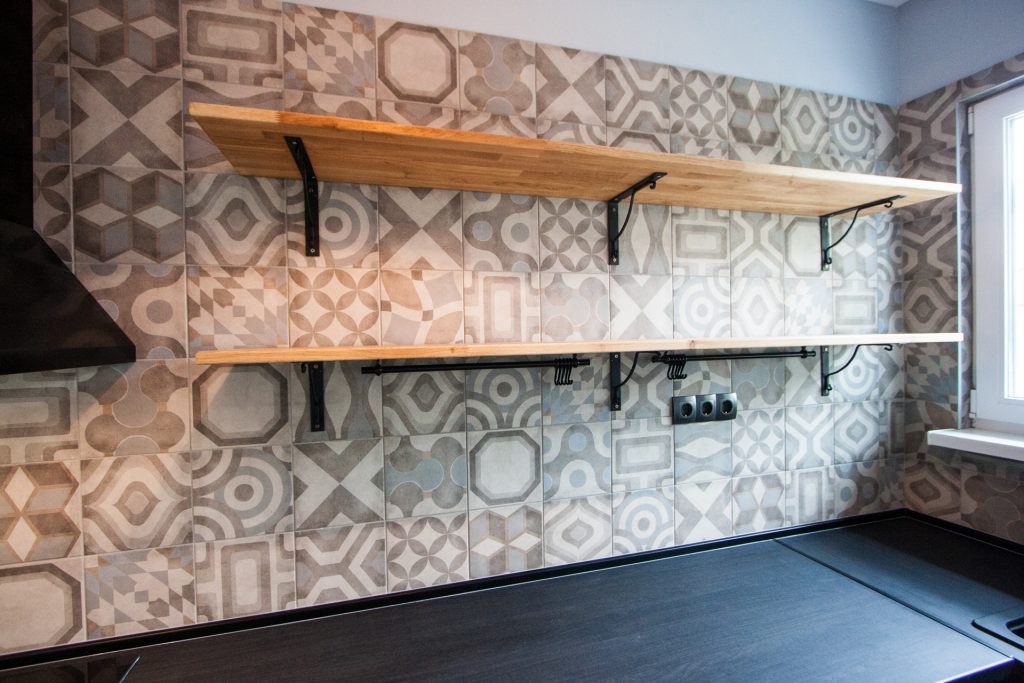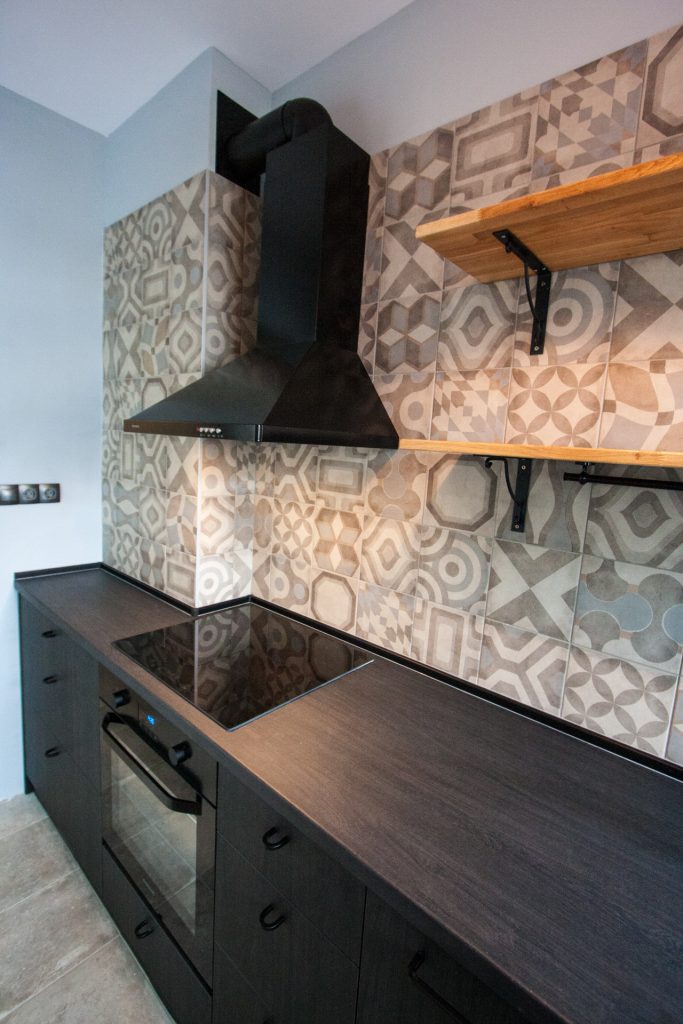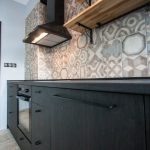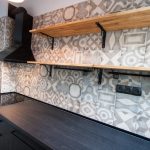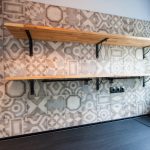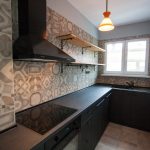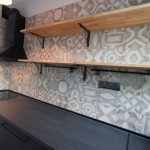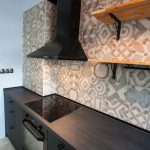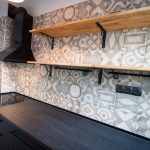- Location: Varna
- Type: residential
- Area: 70 m2
- Customer: private
- Status: completed
- Photographs : Bluefox Interior Design
PROJECT GALLERY
click on the images for larger views
DESIGN CONCEPT
To make kitchen area look spacious we designed only bottom kitchen cupboards that contains all necessary appliances and storage space. The splash back was decorated with light earth toned patterned tiles almost to ceiling level which allowed us to brighten up the room and create contrasting background of the black cooker hood and the open shelves. The contrast between the dark wood bottom units and the joyful tiles helped to avoid overwhelming the small elongated space.
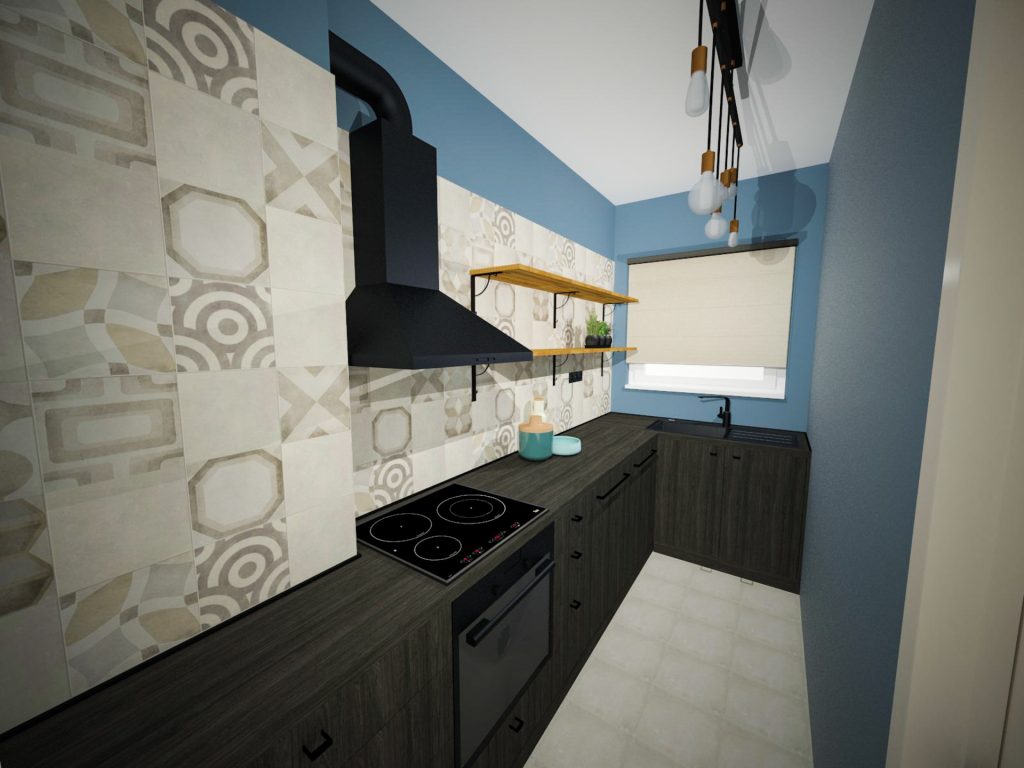
Project realization
