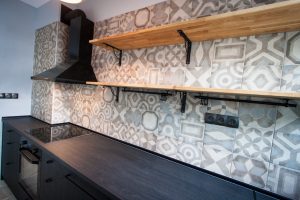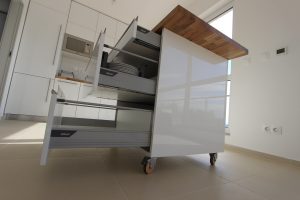INTERIOR DESIGN | DESIGN CONCEPT | 3D VISUALIZATIONS | DESIGN SUPERVISION | FURNITURE | DELIVERY & INSTALLATION
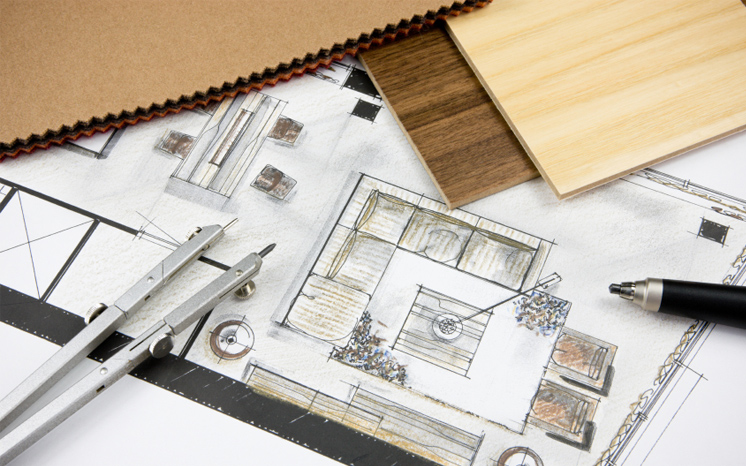
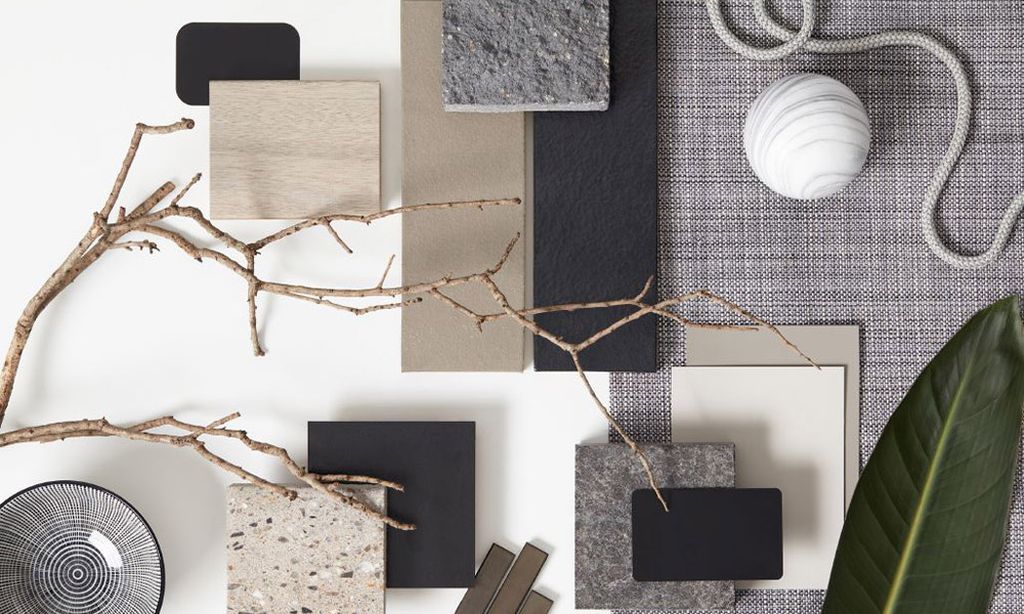
INTERIOR DESIGN
Тhe Interior design is a professional service that provides effective solutions to improve the functionality and the use of the internal spaces. We offer interior design of apartments, houses, offices, restaurants, bars, hotels and other spaces for public and private use.
In the process of creation of the design we include the following important phases:
Conceptual Design
- Measuring – involves taking all necessary dimensions of the rooms considered, with marking down architectural and constructional features and calculation of the square surface of the areas. The measuring process will help us to avoid further problems and mistakes.
- Preparation of design concept and specifying the style of the interior and its elements – we prepare 2D floor layout in which we consider the future distribution and individual needs. We discuss examples of different styles, color solutions and personal requirements.
- Functional distribution of the interior and its elements – according to the client’s requirements, we prepare several optional floor layouts showing the distribution of the rooms and the furniture. We make a detailed examination of each layout to decide which one is the most suitable. Once we receive an approved version, we continue further.
- Color scheme and materials selection – after preliminary discussion of the desired colors and shades, we prepare a color scheme for each room and select the appropriate materials for flooring, furniture, walls and etc.
- 3D design and visualizations – we create 3D photo realistic visualizations to build a final vision of the interior. Once the client is satisfied, we continue to work on the design project.
Drafting, Plans & Elevations
6. Plan drawings of construction or demolition of structural elements.
7. Plan drawings of ceilings, floors and floor coverings, walls and wall decoration.
8. Plan drawings of lighting project and fixtures positions.
9. Plan drawings of water and electrical outlets, switches, plugs, sockets.
10. Plan drawings of heating, ventilation and air-conditioning system and positions.
11. Plan drawings of toilets, bathroom and wet rooms, elevations.
12. Elevations plans of each room.
According to client’s request we provide as follows:
Execution & project management
13. Budget estimation – collection of offers from contractors and partners in order to prepare budget with pricing
14. Design supervision – we check the quality and the craftsmanship of the work by regulatory visits on the project site
15. Project management – we assume responsibility for the work on the overall implementation of the interior design project and plans, prepare schedule for the implementation of the project and coordinate the completion processes, make contact with subcontractors and masters, arrange the supply of all necessary materials and products, quality and timing are monitored
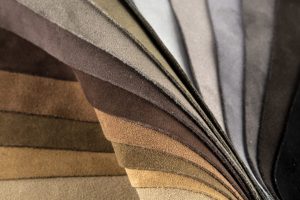
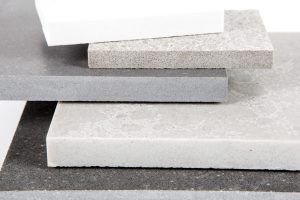
FURNITURE DESIGN AND EQUIPMENT
- We offer design, manufacture, delivery and installation of furniture by catalog or by individual project and dimensions
- We design furniture and offer a choice of equipment and interior products for the various of spaces and needs in your home, office, villa and retail space.
- We work with a wide range of partners to offer you a wide selection and diversity of materials, colors and styles.
- We create stylish and ergonomic furniture with focus on detail.
- We deliver and install.

