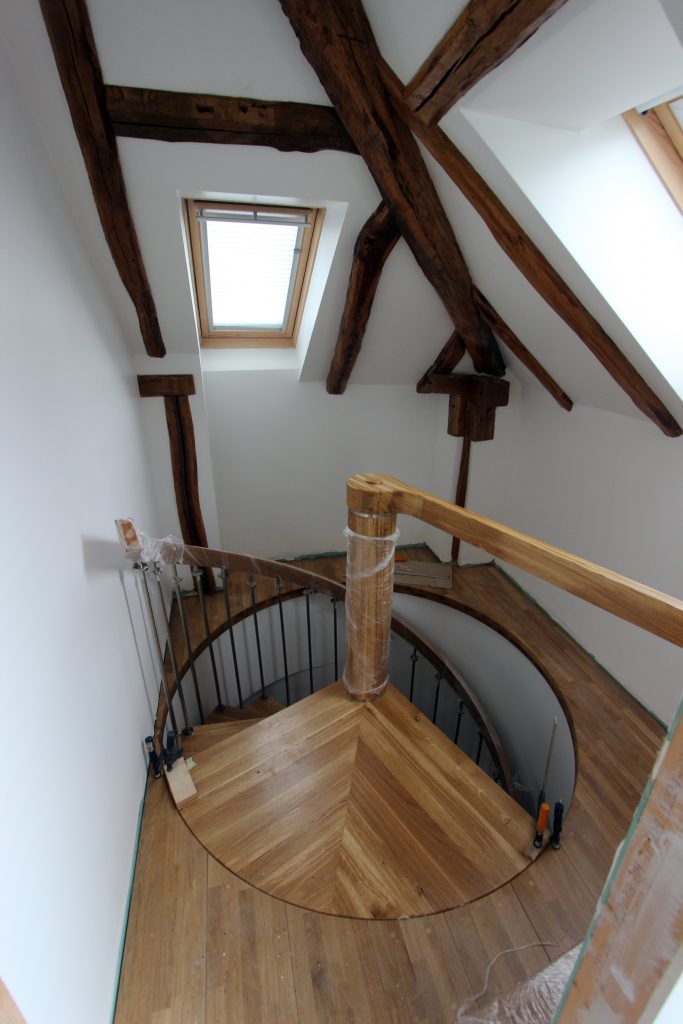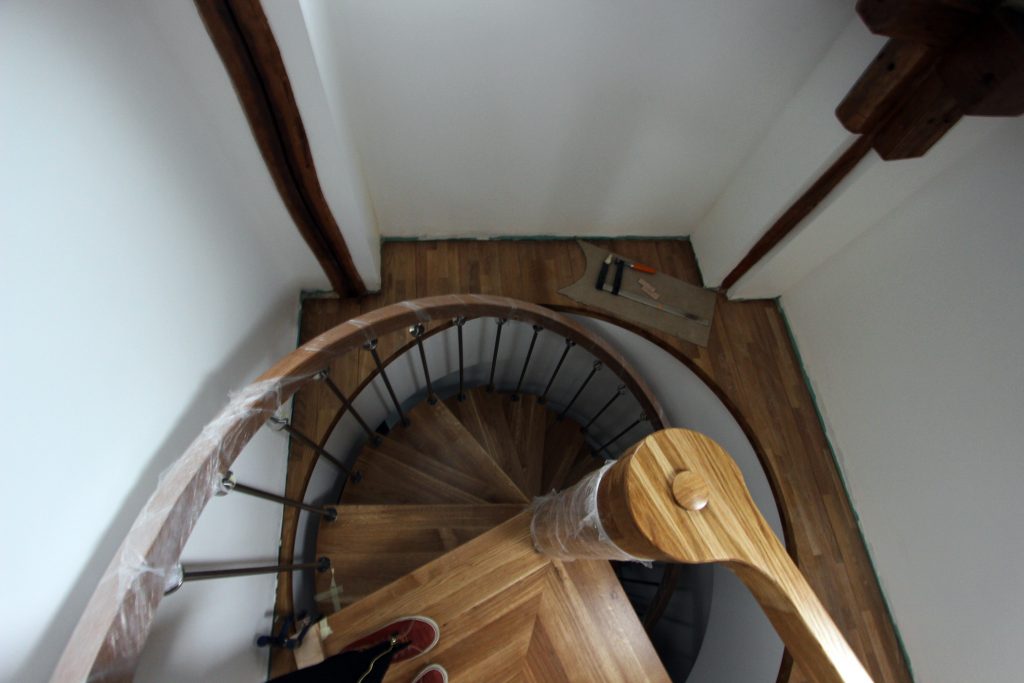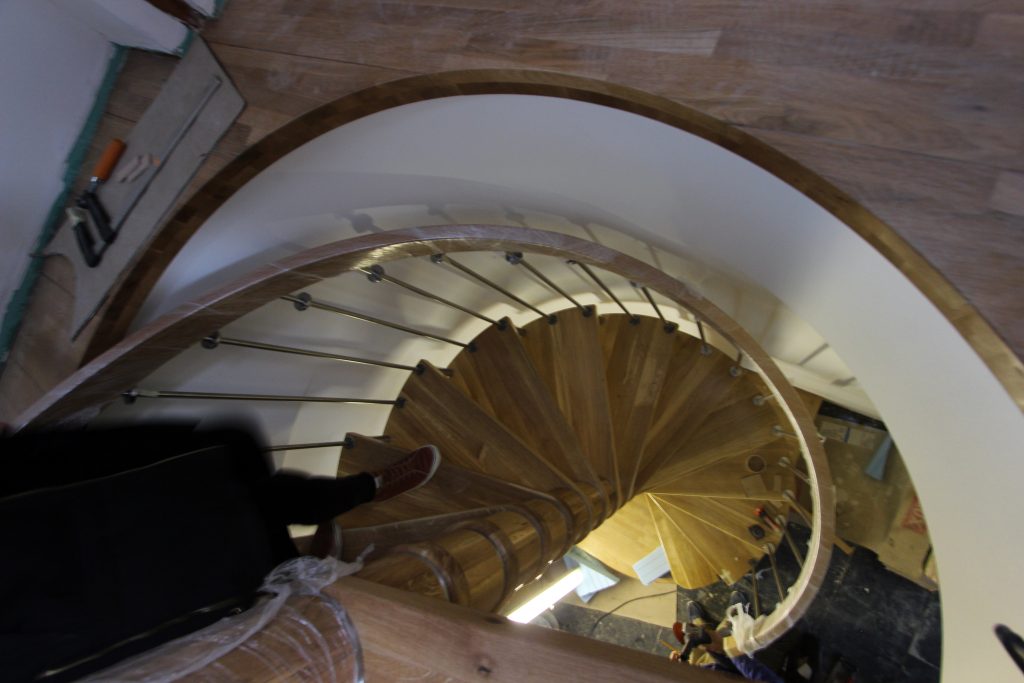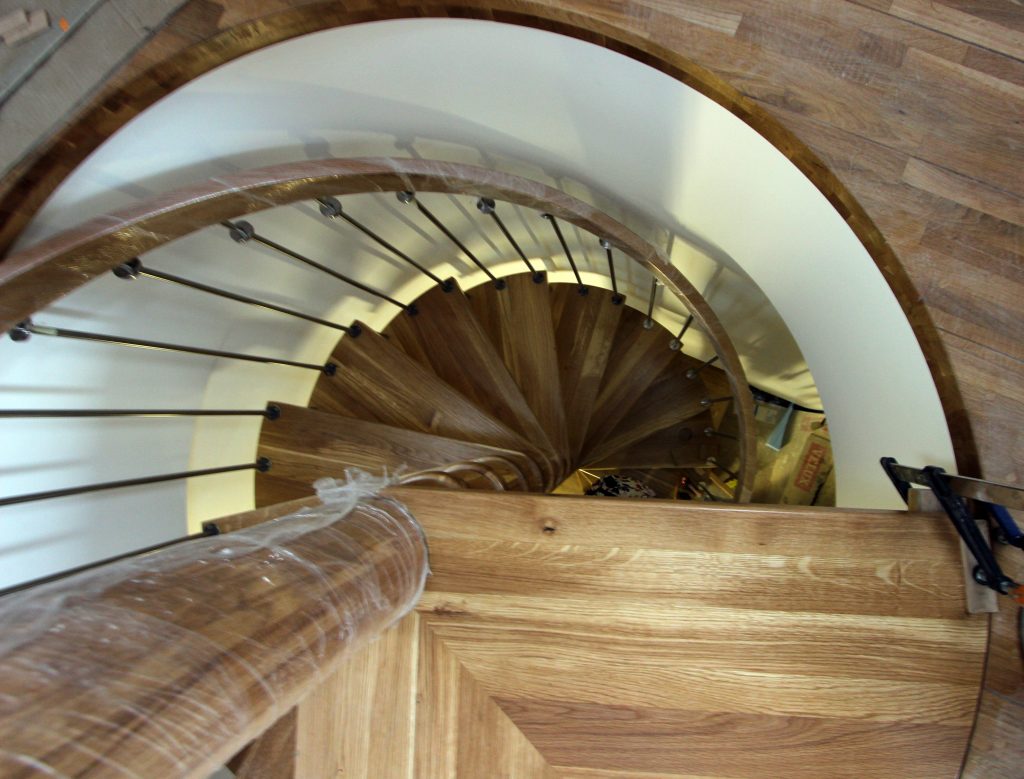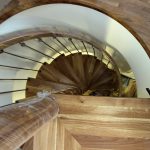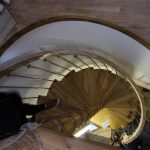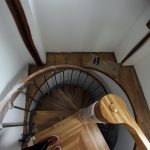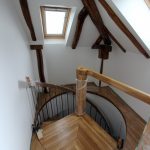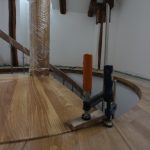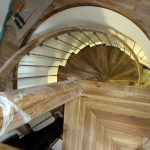- Location: Obzor
- Type: residential
- Area: 260 m2
- Customer: private
- Status: completed
- Photographs : Bluefox Interior Design
PROJECT GALLERY
click on the images for larger views
DESIGN CONCEPT
The design concept consisted of joining a 2 story house with its attic space where small apartment with adjacent kitchen and bathroom was constructed. By owners requirements we used finger-joined oak boards for the steps and chrome plated metal spindles. The emphasis on the wood’s grain and natural characteristics provides a warm and rich effect and ensure that staircase looks elegant. To accomplish and protect the wood true beauty we selected special top finish oil developed from natural oils and waxes. The spiral staircase is attractive accent in the interior of the whole house.
More details about the complete house interior design project is coming soon.
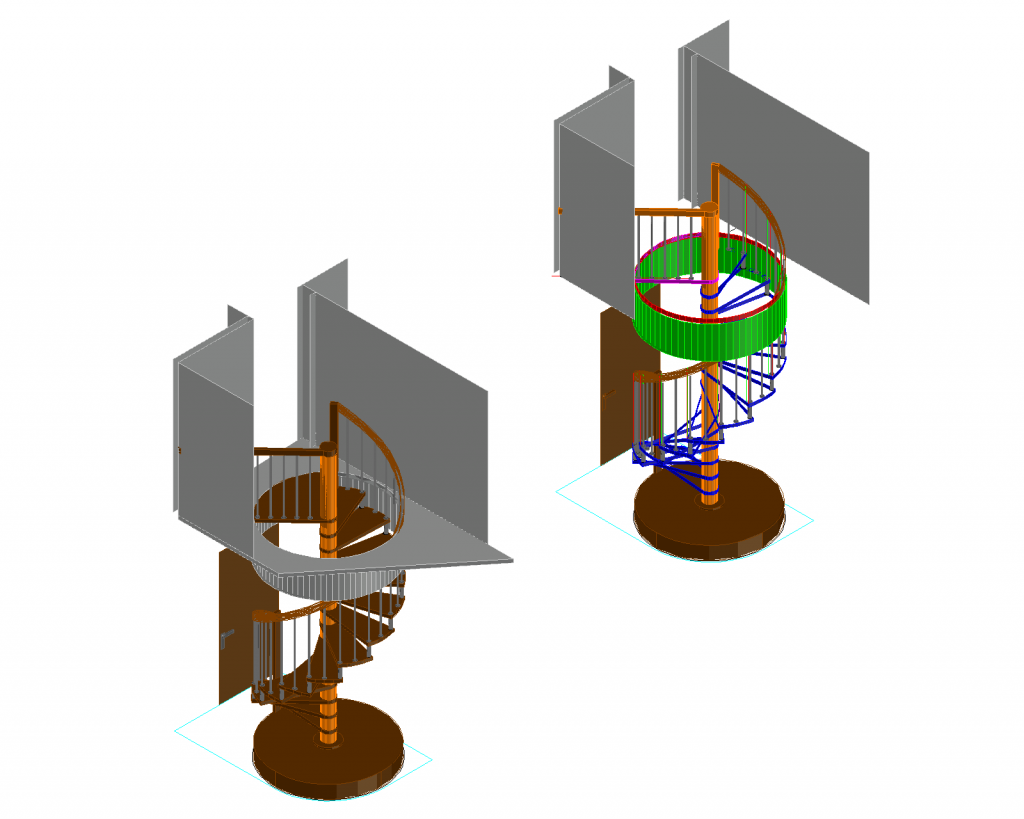
Spiral staircase CAD drawings
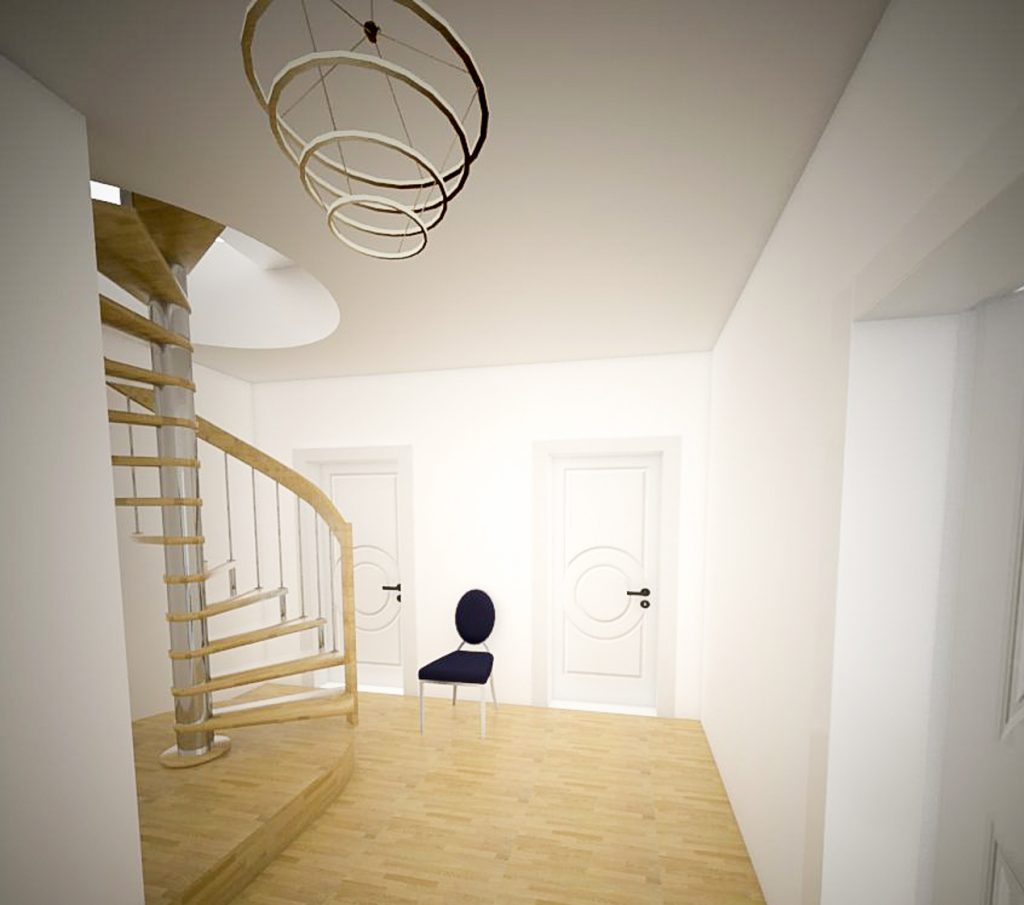
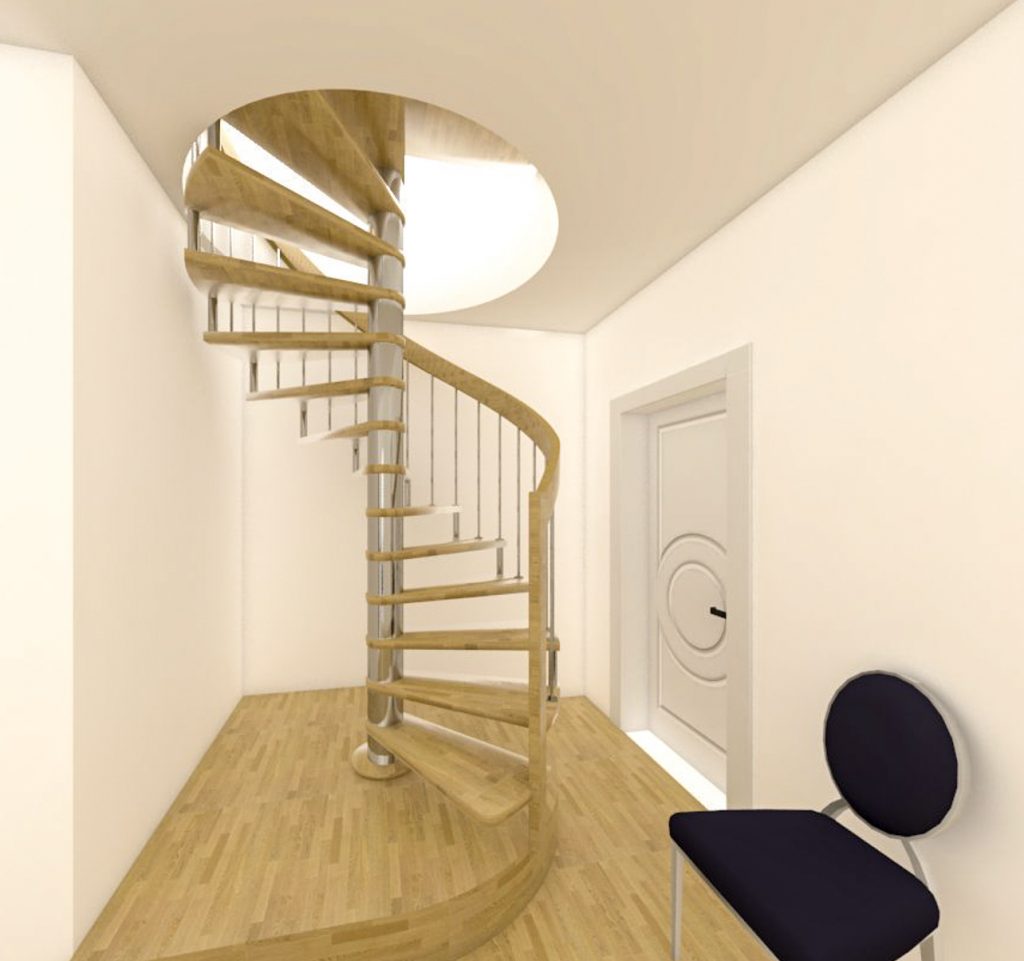
Staircase installation
